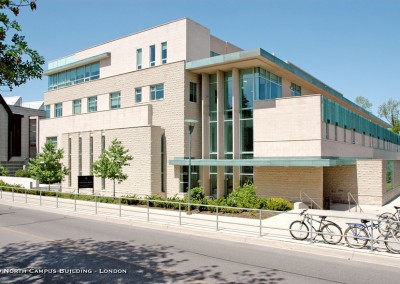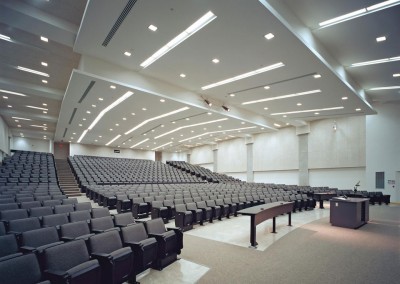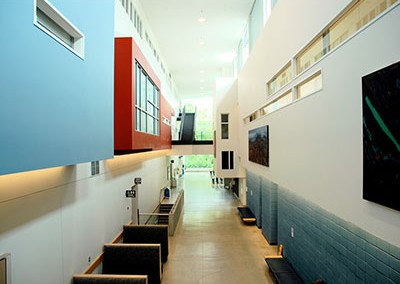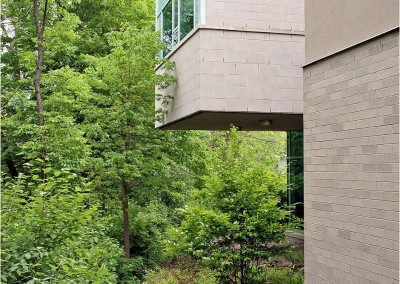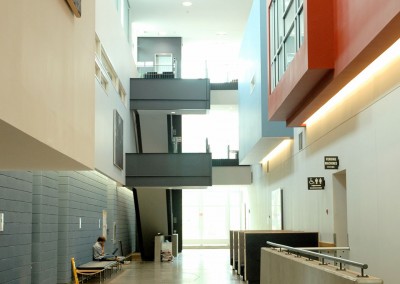
 North Campus Academic Building – UWO
North Campus Academic Building – UWO
Client: University of Western Ontario
Project Location: London, Ontario
The North Campus Building at the University of Western Ontario is an excellent example of new construction designed to blend seamlessly into the ivy-covered walls of the University’s large number of historic buildings. While designed with historic elements in mind, the interior lecture halls, classrooms and common areas are equipped with state-of-the-art amenities and are filled with eager, young minds.
NA Engineering Associates Inc. completed structural and municipal design and a portion of the construction administration for this project. Tight schedules and budgets were also large considerations in selecting the materials and methods of construction for this exciting project.
The building is 4-storeys in height with a partial basement and is largely steel-framed. There are a number of cantilevered elements in the building, constructed of both structural steel and cast-in-place concrete. These were exciting and challenging structural elements to design. Other notable features include three bridges that cross a dramatic atrium-like common area and a series of 80-foot trusses over the main lecture theatre.
