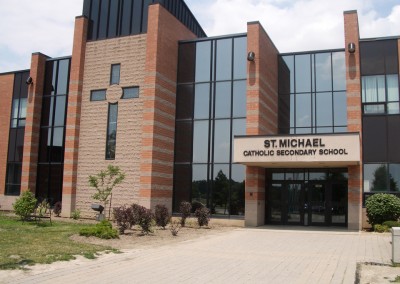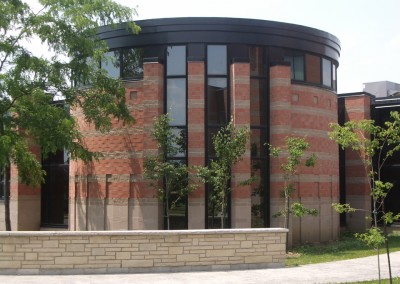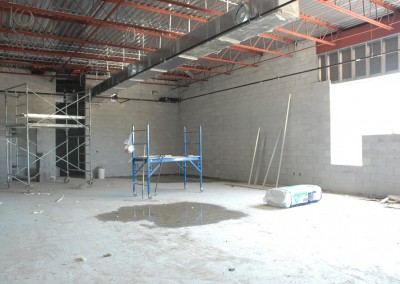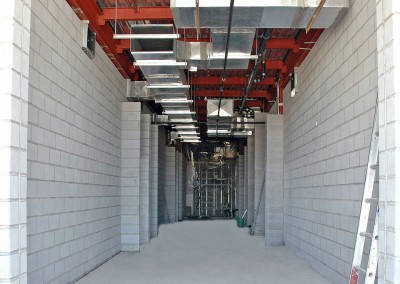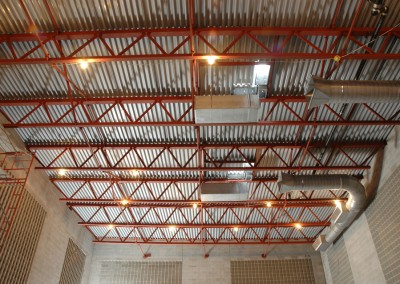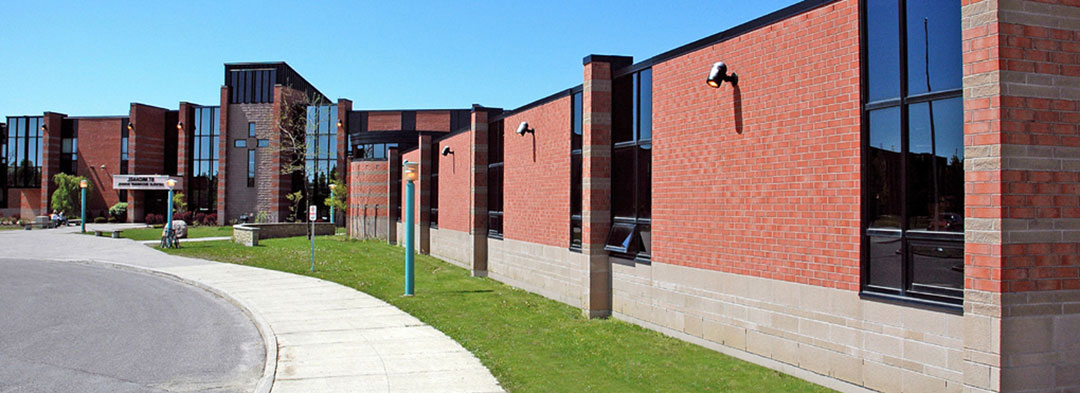
 St. Michael Secondary Catholic School
St. Michael Secondary Catholic School
Client: Huron-Perth Catholic District School Board
Project Location: Stratford, Ontario
NA Engineering Associates Inc. was responsible for the structural design and the preparation of working drawings for a new 20,000 square foot addition. The addition houses two technical classrooms, 10 traditional classrooms, and a new circular-shaped chapel. The structure is steel framed, with concrete block infill, and is designed to accommodate a future second storey. In a time when the construction and technical industry is facing a shortage of skilled labour, the school board is working to answer this need with providing courses centered on well-equipped and well-designed technical classrooms. Meeting the needs of the students and teachers was a paramount factor in the design of these facilities. The easily identifiable circular chapel area in this addition provided some interesting challenges for our designers and the constructors. The extra care that went into the development of this idea was well worth it, given that the students now have the use of this dramatic space. As with most school projects, project schedule was driven by the unchanging school year, and this factor was ever present during all of the design and construction administration activities provided by NA Engineering Associates Inc.
