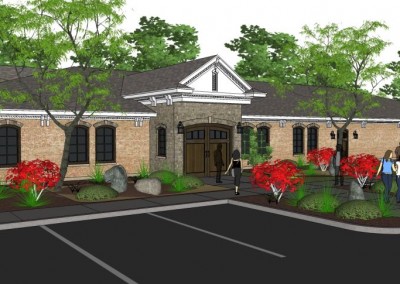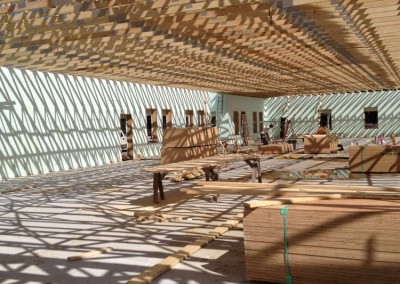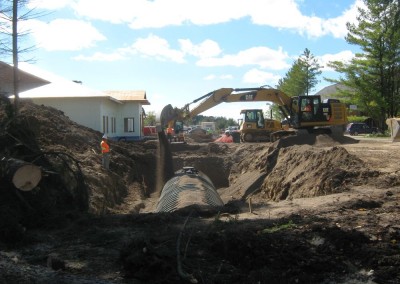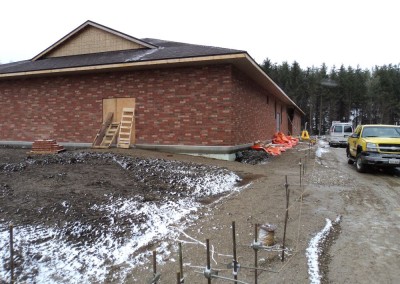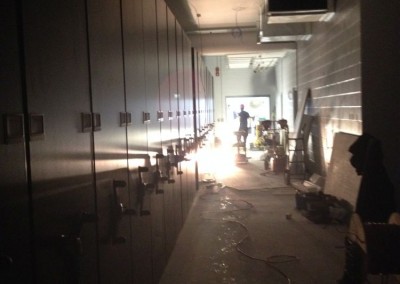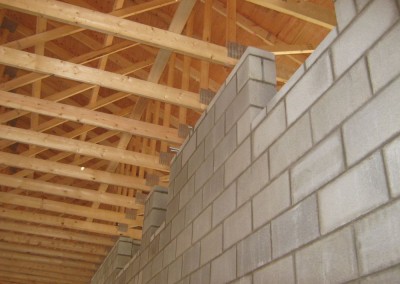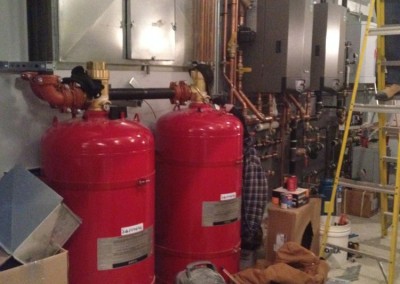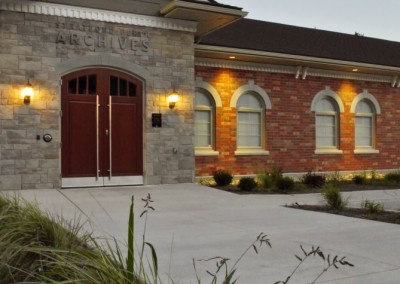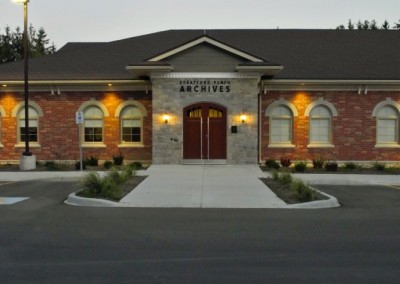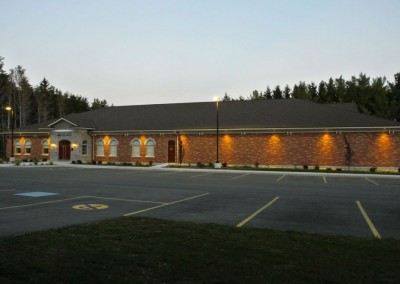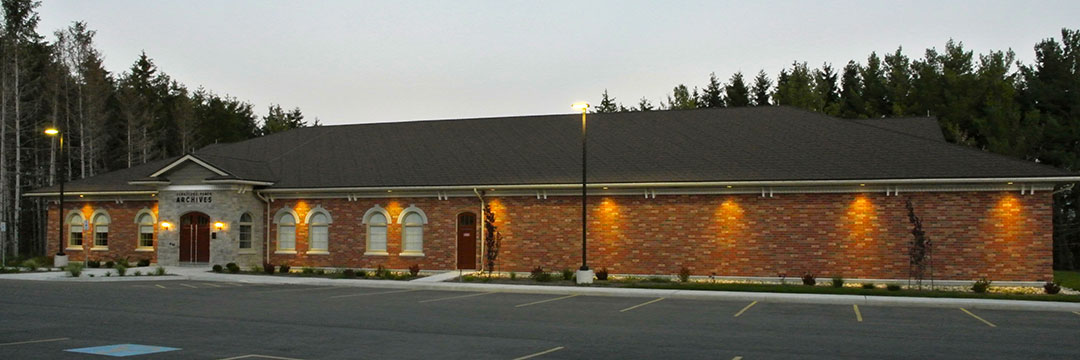
 Stratford Perth Archives
Stratford Perth Archives
Client: County of Perth
Project Location: Stratford, Ontario
NA Engineering Associates Inc. (NAE) was retained by the County of Perth to develop the preliminary design requirements for a new Stratford Perth Archives Facility and act as their project administrators throughout the construction process.
Working closely with County staff, a detailed conceptual design requirements document was created outlining the approach to be undertaken by the Design Build contractor. The design document included site work, structural, proposed layout/ space requirements, mechanical and electrical systems/ components. The facility includes a digitization laboratory, a preservation laboratory, contaminated collection rooms, an exhibition gallery, and ancillary service spaces. Design for the archives facility involved the consideration of a wide range of technical challenges including a state-of-the-art archival space with specific electrical and mechanical systems for humidity control and protection. These features will help preserve the integrity of documents and artifacts stored within the archives for years to follow. Throughout construction NAE acted on the County’s behalf, providing construction administration support.
The new archives facility will provide years of storage capacity preserving the rich history of Perth County.
