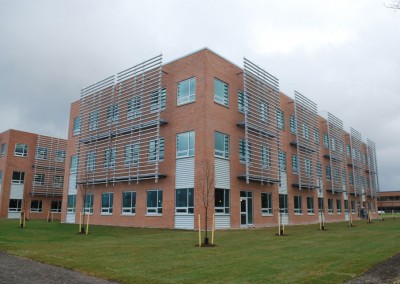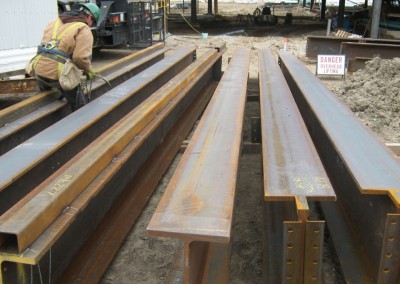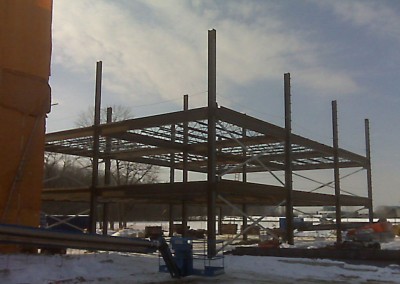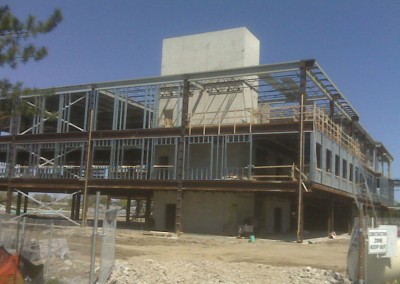
 University of Western Ontario – Sarnia
University of Western Ontario – Sarnia
Client: University of Western Ontario
Project Location: Sarnia Ontario
Malhotra Nicholson Sheffield Architects Inc. requested NA Engineering Associates Inc. to provide the structural design for this new 75,000 square foot building to serve as office space at the Bio Industrial Innovation Centre for the University of Western Ontario’s Sarnia-Lambton Research Park. The building is structurally linked to the existing 1010 building which has been renovated to provide new laboratory and research spaces for the Center. Innovative design techniques were used by the architect to provide LEED credits such as the building’s external sunshades which also act as a prominent design feature.
As a result of the building’s unique “U” shaped form to capitalize on daylight, an advanced structural floor framing and “X” bracing system was utilized to combat the dynamic loads acting on the structure. The building has been designed to accommodate the possibility of future expansion for the university’s growing needs.
Reinforced concrete and structural steel systems were both considered for the design of the building superstructure. The structural steel option was ultimately chosen considering costs and speed of winter construction. The Centre will help support the development of the bio-hybrid industry.



