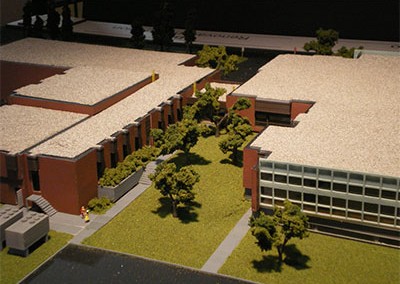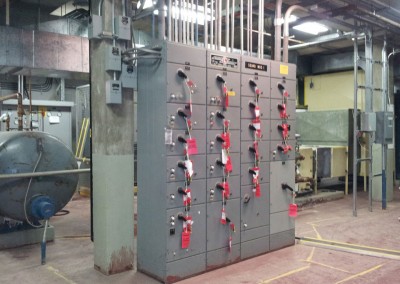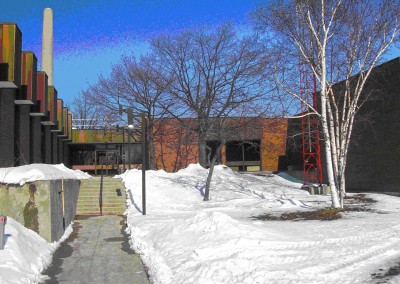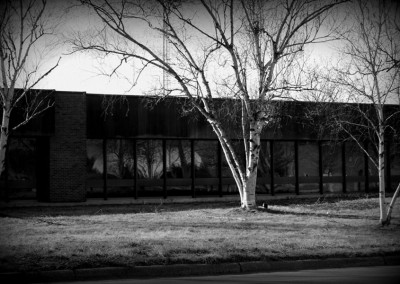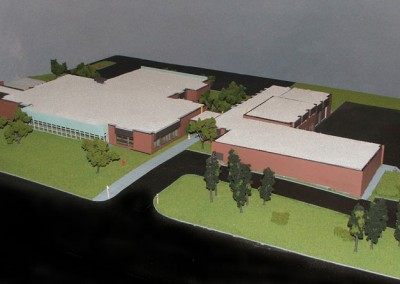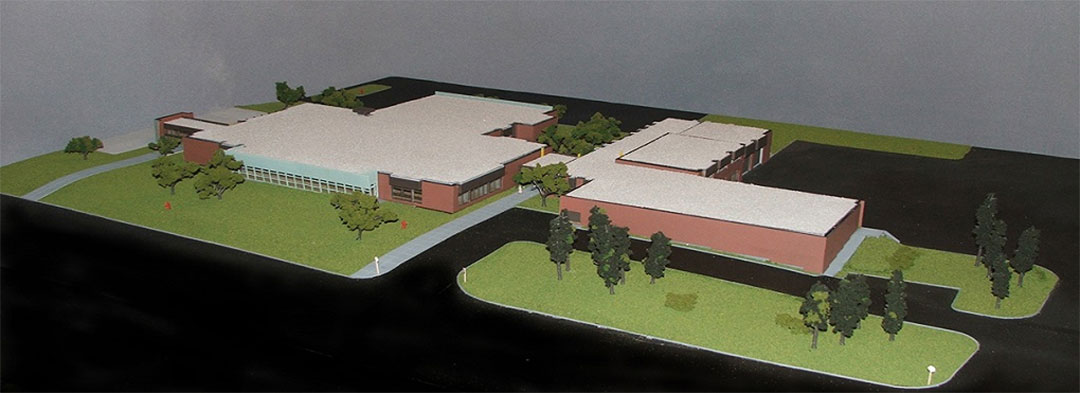
 B11 Renovation & Addition, Bruce Power LP
B11 Renovation & Addition, Bruce Power LP
Client: Bruce Power L.P.
Project Location: Tiverton, Ontario
The existing B11 building at the Bruce Power complex will be re-energized with new interior modifications to bring life to this existing office facility. NA Engineering Associates Inc. teamed up with Nicholson Sheffield Architects to complete the interior renovation project consisting of electrical, mechanical, architectural and sewage infrastructure upgrades.
Originally constructed in the 1970’s and essentially left untouched since then, the design for the 2013 upgrades will allow a desired life-expectancy of 20 years with significant upgrades to the existing mechanical and electrical systems. The building will be renovated to accommodate open and private offices, a cafeteria, meeting rooms, file storage, and updated washroom and services rooms. The existing, unreliable sewage pumping system is being completely overhauled with new services extending from the basement level through to the existing service tunnel north of the facility. Thermal upgrades to the building including new windows and exterior wall upgrades will vastly improve the energy efficiency of the building while providing an aesthetically pleasing façade and interior.
Construction work is scheduled to commence in 2013; Bruce Power will be proud to have another updated, state of the art office facility for its staff.
